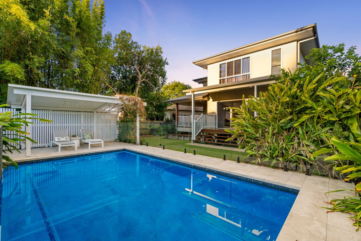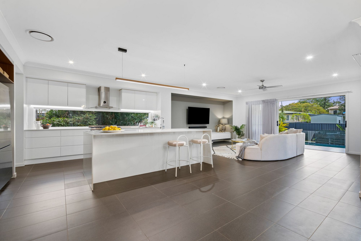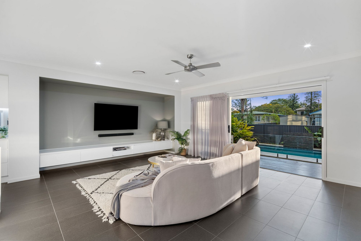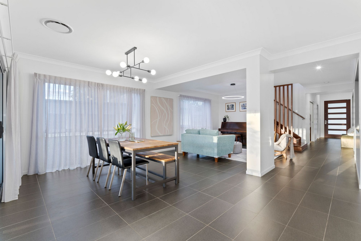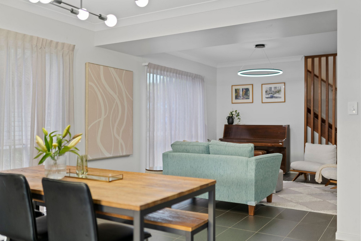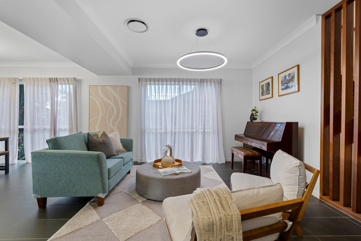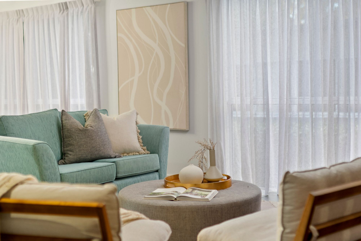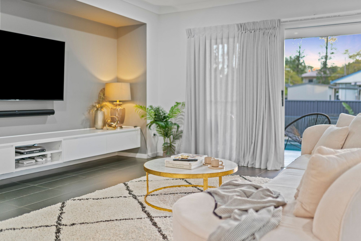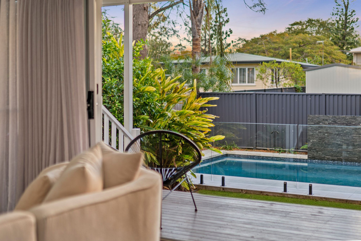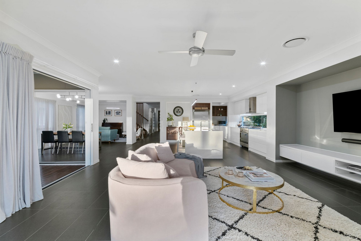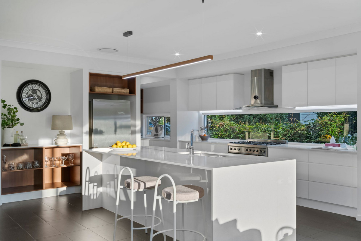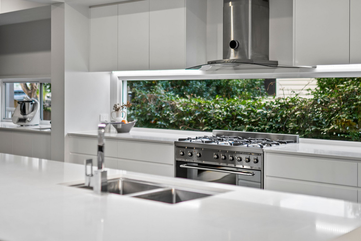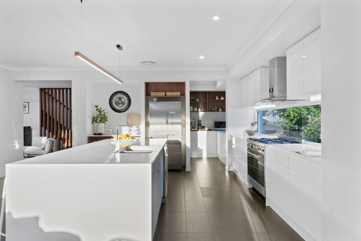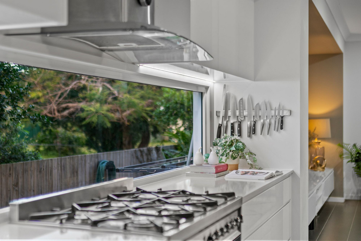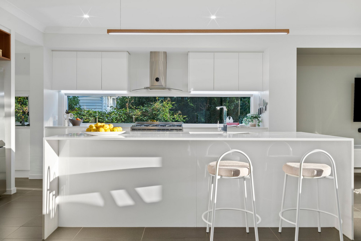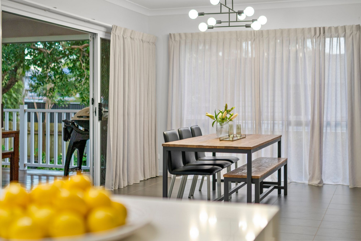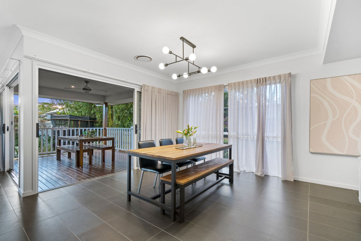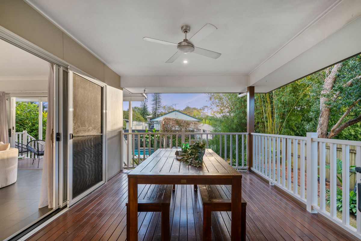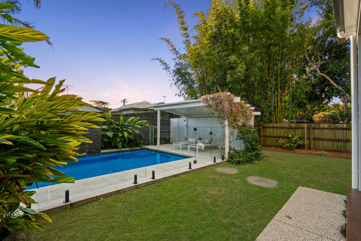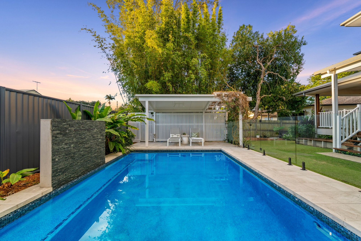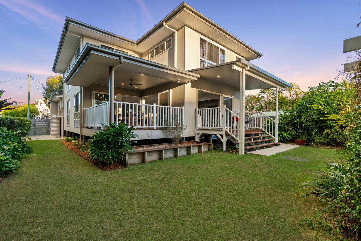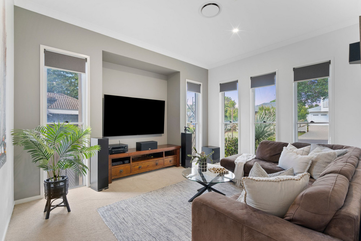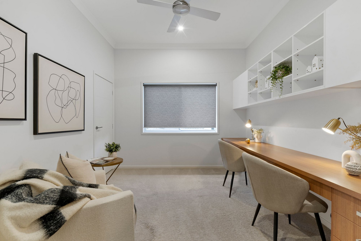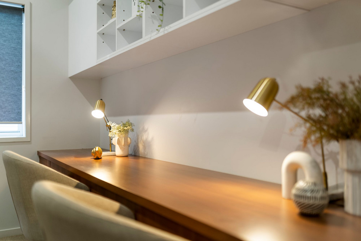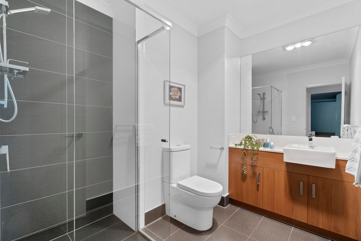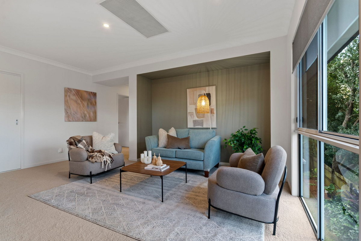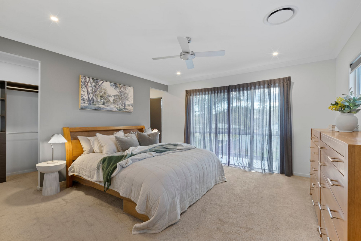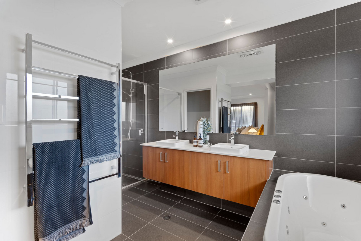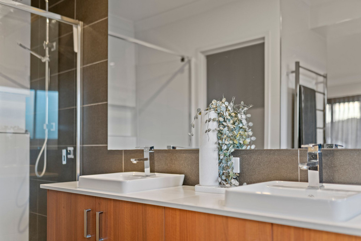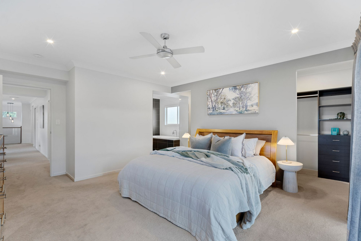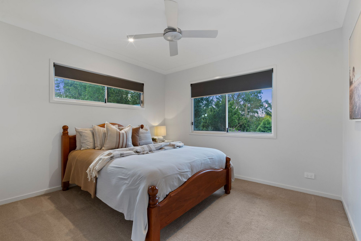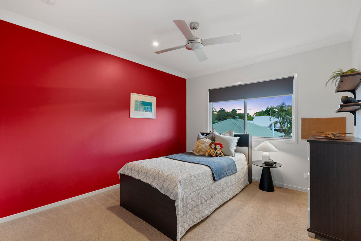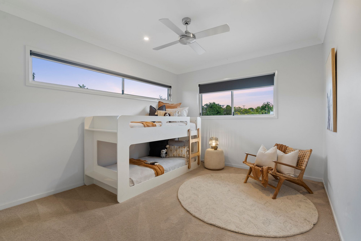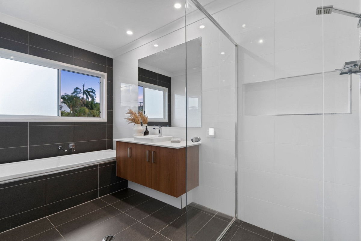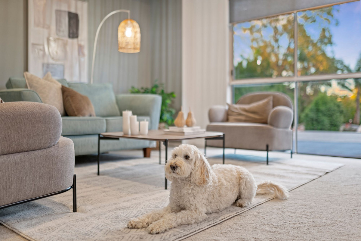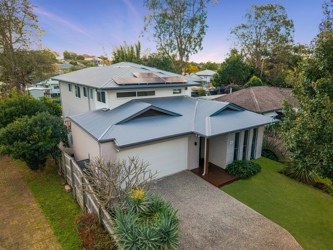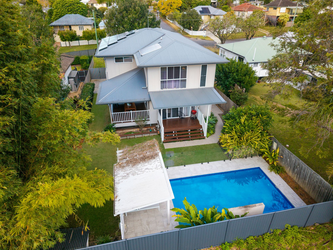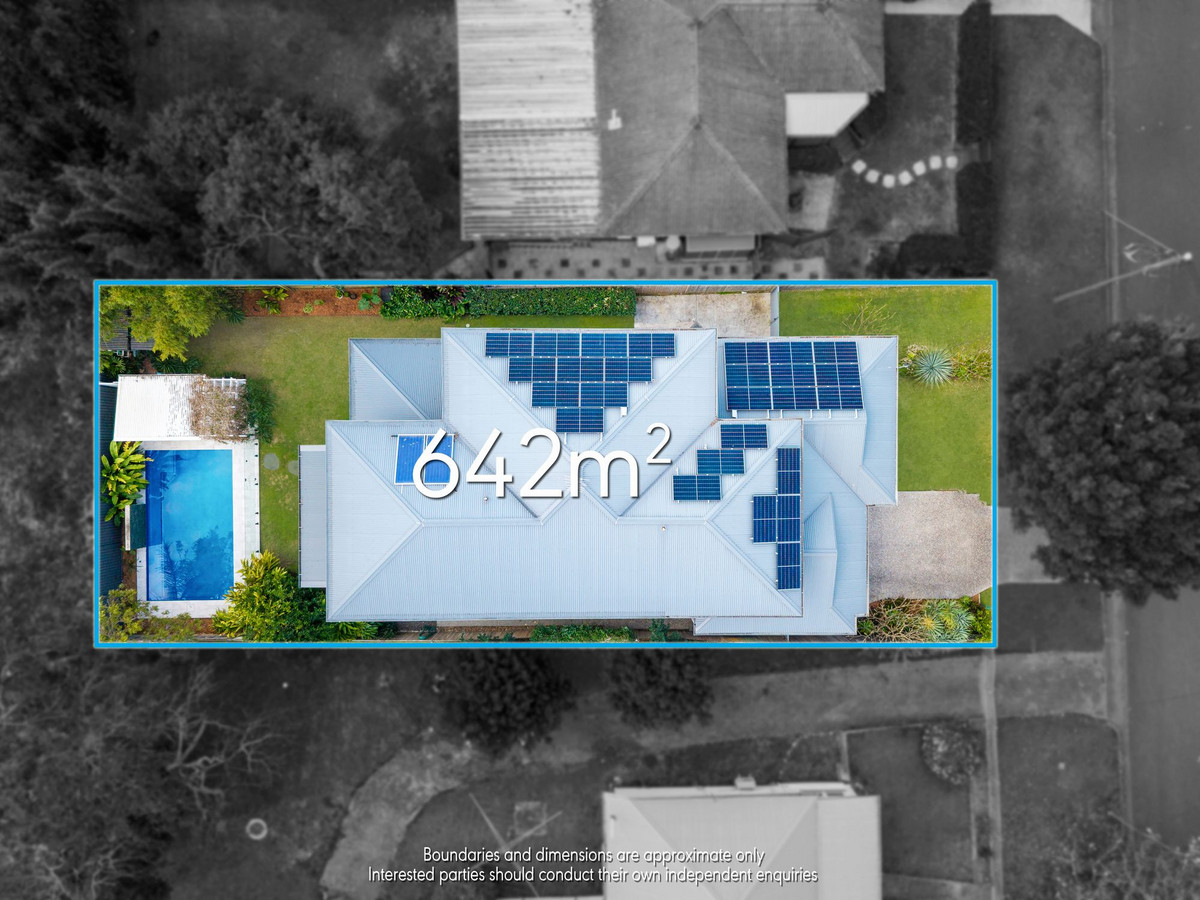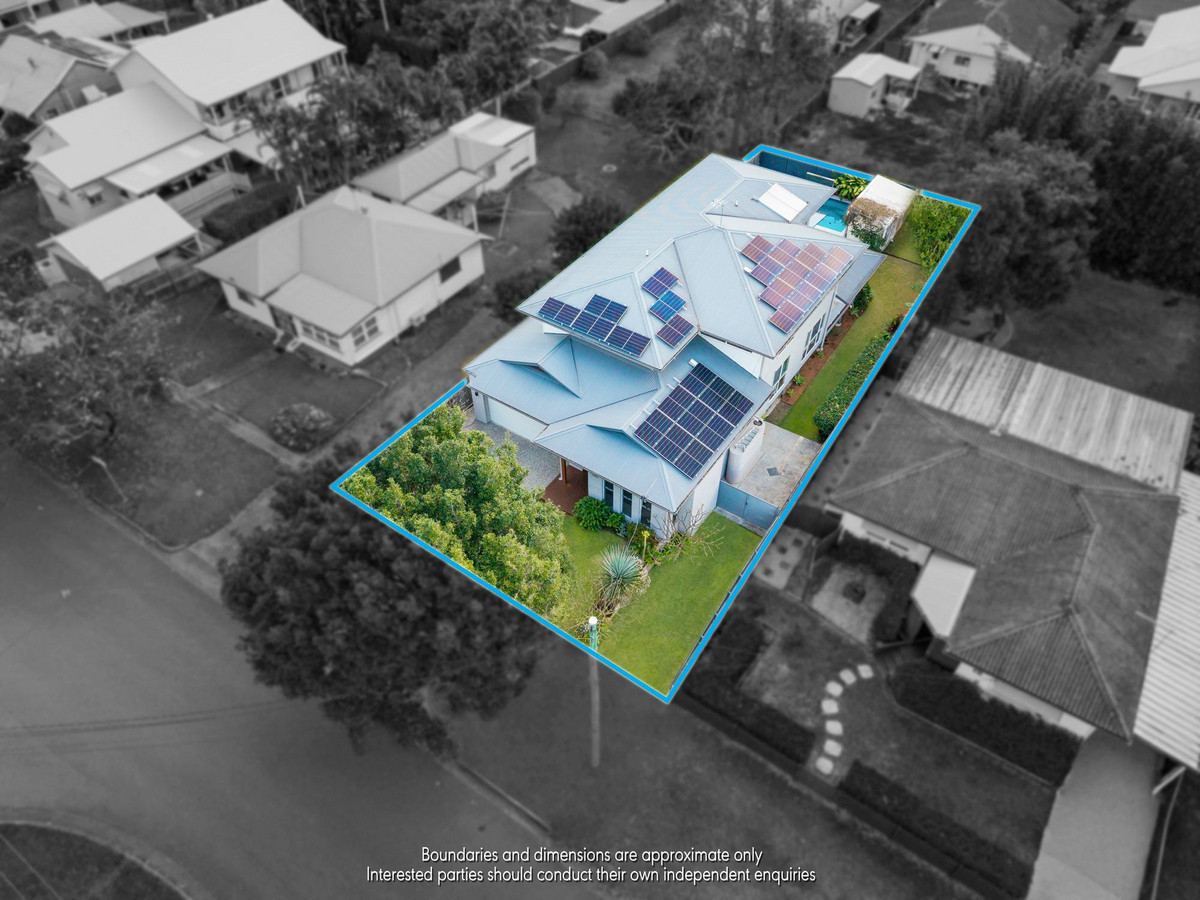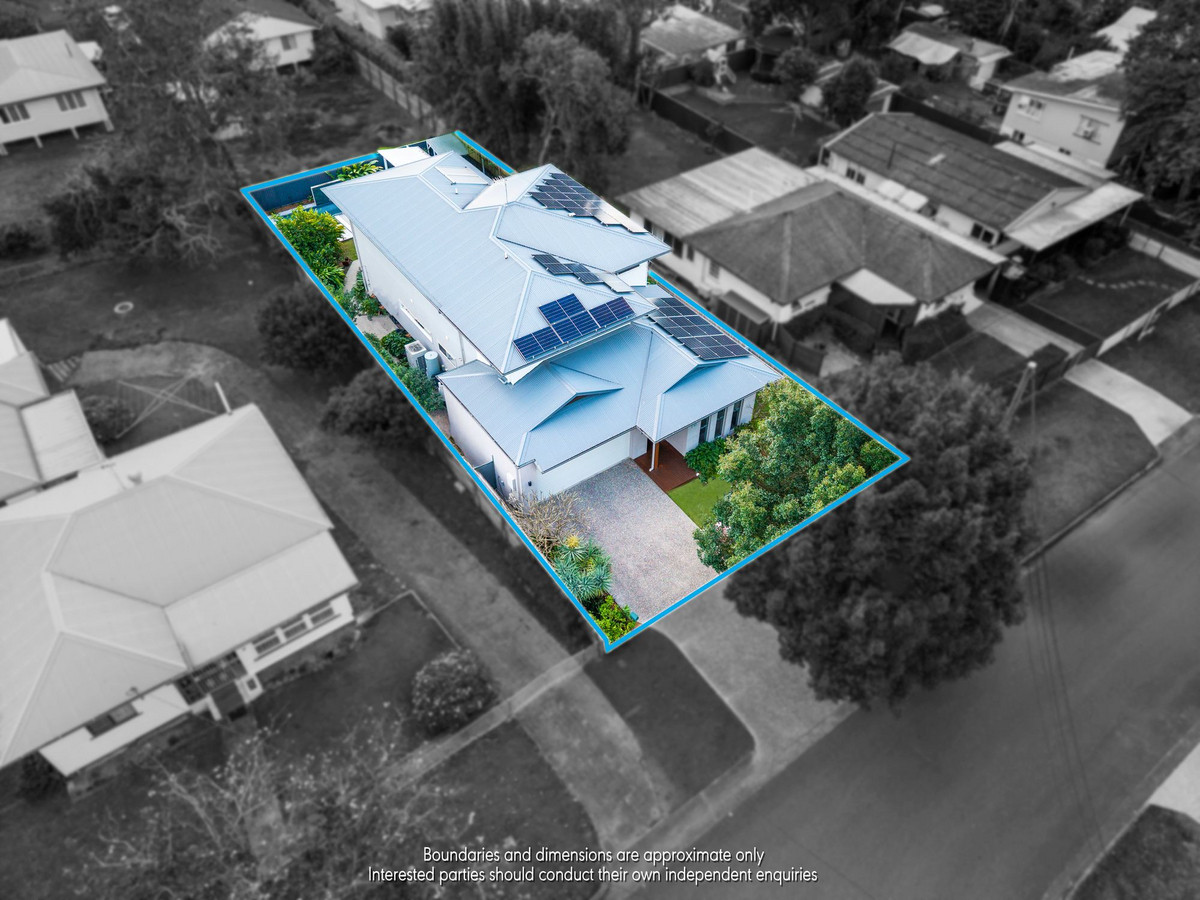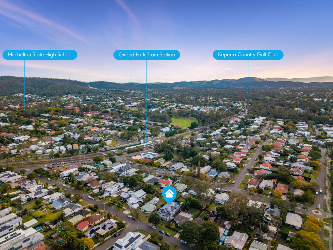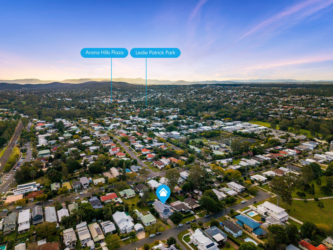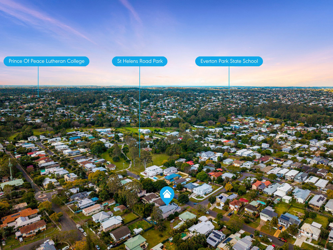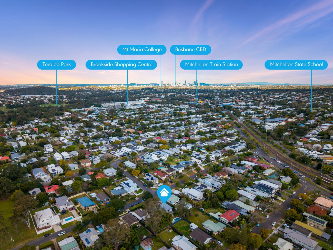Built in 2015 by McCarthy Homes and designed with family living in mind, this beautifully appointed two-storey home offers generous space, modern style, and year-round comfort. From relaxing poolside on summer afternoons to gathering for family movie nights, it’s a home where memories are made.
Set across two well-planned levels, the layout provides multiple living zones so everyone can have their own space while still coming together in the heart of the home. Contemporary street appeal draws you in, and inside you’ll find a warm and inviting open-plan living area that seamlessly connects to the outdoors.
At the centre of the home is a gourmet kitchen with an oversized stone island bench, large butler’s pantry, and quality appliances – ideal for busy mornings, family dinners, or weekend entertaining. Glass sliding doors open to two covered alfresco areas, each overlooking the heated mineral pool and landscaped, low-maintenance backyard. A poolside gazebo adds a resort-style touch – perfect for lounging in the shade, keeping an eye on the kids, or enjoying an evening drink.
The lower level also features a versatile study or home office with a reading nook – ideal for remote work, homework, or hobbies, or even as a fifth bedroom – and a dedicated media room – perfect for movie nights or gaming.
Upstairs, a second living area gives the kids their own retreat. Four spacious bedrooms are located here, including the luxurious parents’ suite with walk-in robe and spa ensuite – a peaceful escape at the end of the day. The remaining bedrooms each include built-in robes and share a family bathroom with separate bathtub.
Every detail has been considered, with features including ducted air-conditioning (with wifi/remote controller), family-sized laundry and guest powder room, abundant storage, 10kW solar system, 3,000L water tank, and a double garage with internal access. The home also features side access with a concrete pad for boat, caravan or trailer parking.
Location highlights (approx.):
• Oxford Park Train Station – 250m (20 mins to Central Station)
• Blackwood Street café precinct – 1km
• Brookside Shopping Centre – 1.3km
• Brook Hotel – 1.3km
• St Williams Primary School – 850m
• Mitchelton State School – 940m
• Mitchelton State High School – 1.06km
• Brisbane CBD – 11km
Located in one of Mitchelton’s most sought-after pockets, you’re just minutes from cafés, restaurants, shops, parks, and excellent schools. The park at the end of the street is only a few minutes’ walk and is perfect for the kids. With everything within walking distance, the car can often stay home in the garage.
If you’re looking for a home that blends space, lifestyle, and convenience, this is the one to see.
Due to relevant legislations, a price guide isn’t available for properties being sold without a price or via auction. Websites may filter a property being sold without a price or via auction into a price range for functionality purposes. Any estimates are not provided by the agent and should not be taken as a price guide.
