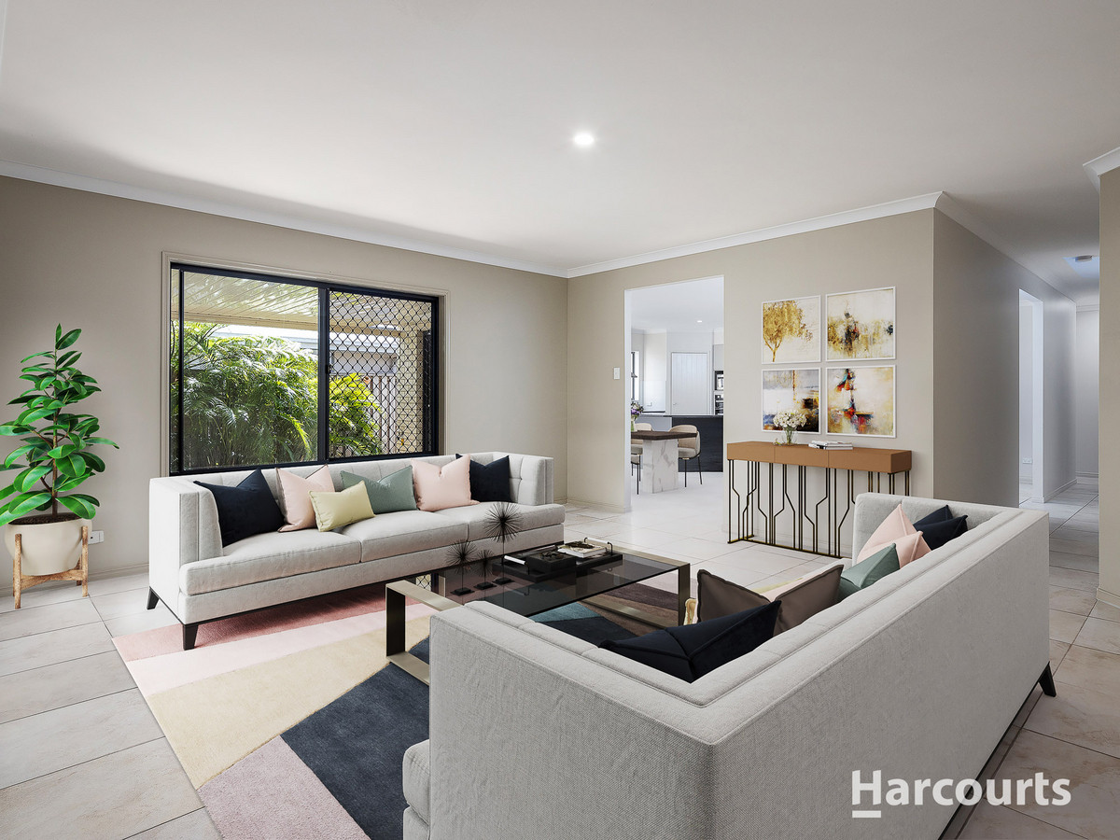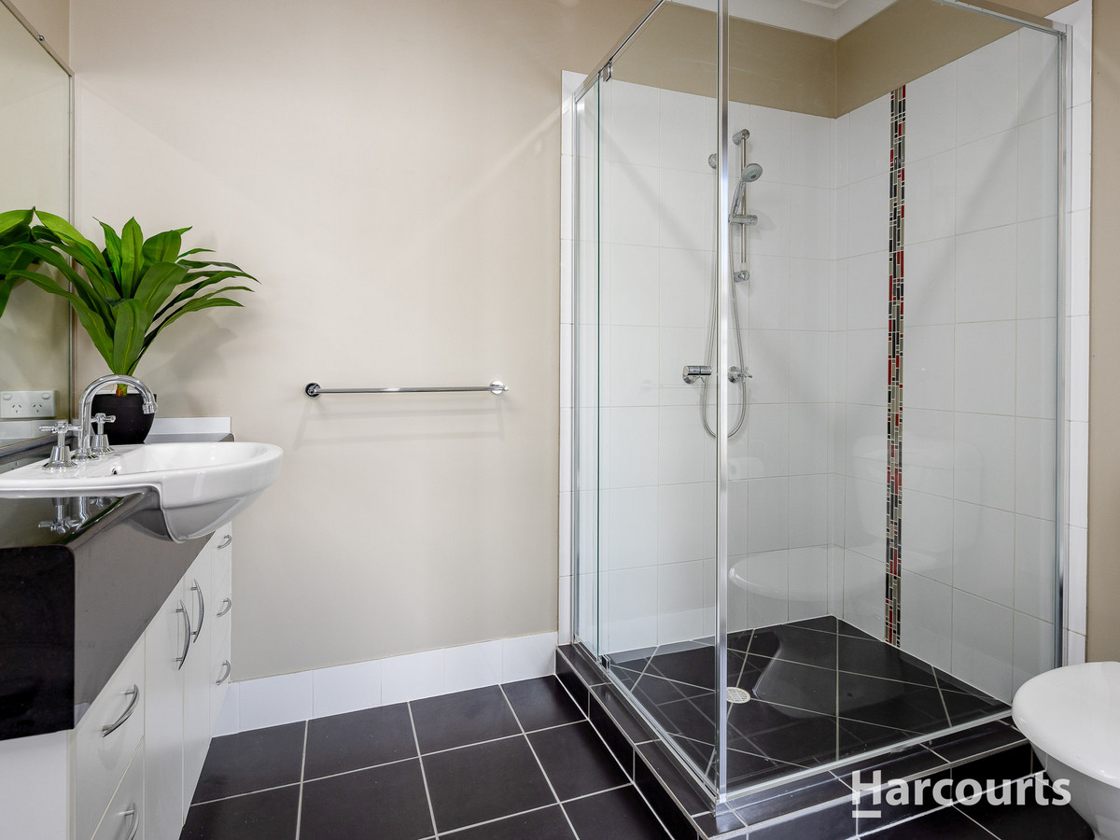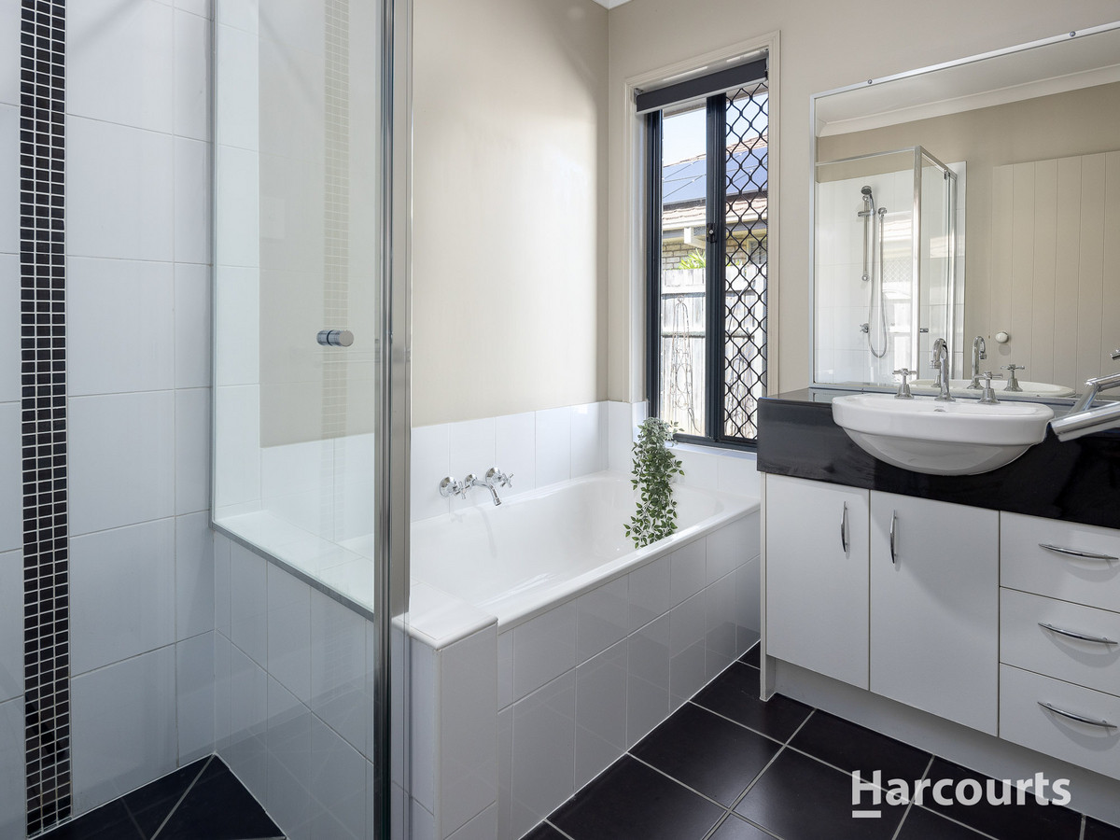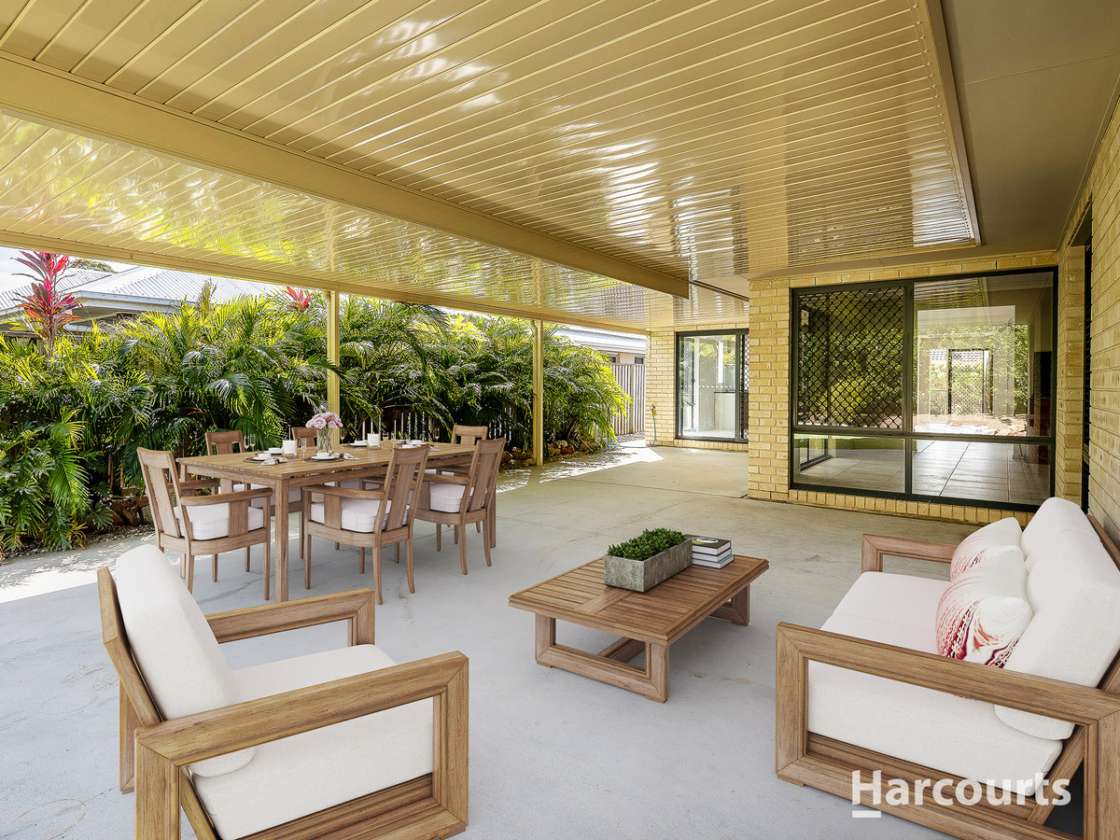As you enter this home you will notice immediately the sprawling floorplan with multiple living areas, freshly carpeted bedrooms and study and a huge outdoor entertaining area. This home is located in a small private estate within the tightly held Greenwich Estate.
As well as having four bedrooms there are two bonus rooms either side of the front entrance, which based on their position in the home offer the perfect option to have his and her offices. With a bright and airy open plan kitchen, with natural gas cooktop and a huge outdoor patio for entertaining.
At the rear of the home is three bedrooms all with brand new carpets, family bathroom with bathtub and separate shower and the best part about this home is it comes complete with a retreat for a children’s playroom or separate lounge room that services the three bedrooms.
There is an additional lounge room that is located off the Master bedroom. The king size master bedroom has a lovely en-suite and massive walk in robe, with mirrored wardrobe doors.
This home has very low maintenance landscaping. Fitted with security screens throughout. There is also extra space at the front of the home for additional off street parking of a trailer, jetski or an additional car.
To Summarise:
– 624 sqm block
– Four bedrooms plus two extra rooms
– Three separate living areas
– Huge outdoor entertaining patio
– Double lock up garage
– Fully Fenced yard
Location:
– Bracken Ridge plaza 2 kms
– St Paul’s Private school (prep – year 12) 4.2 kms
– Bracken Ridge Tafe 2.9 kms
– Bunnings Carseldine, The Good Guys Carseldine, Aldi Bald Hills 2 kms
If you would like more information, please don’t hesitate to get in touch with us.














